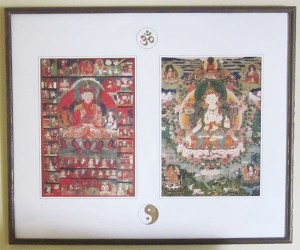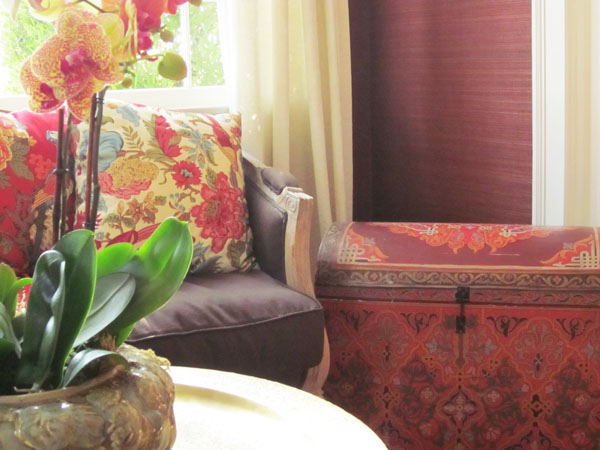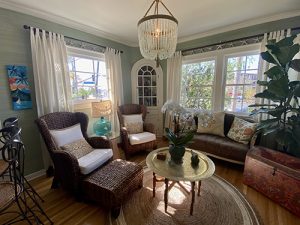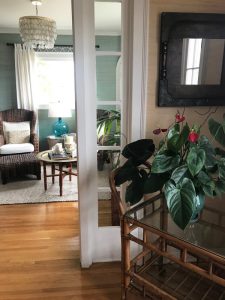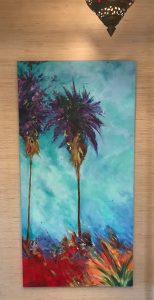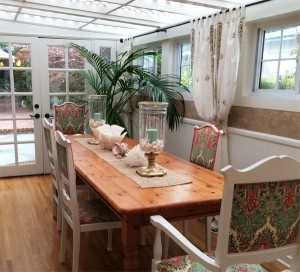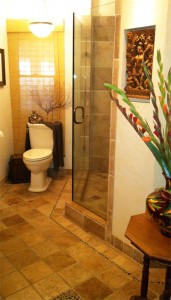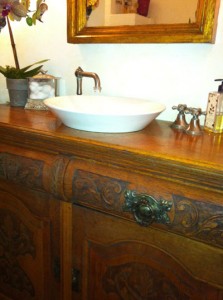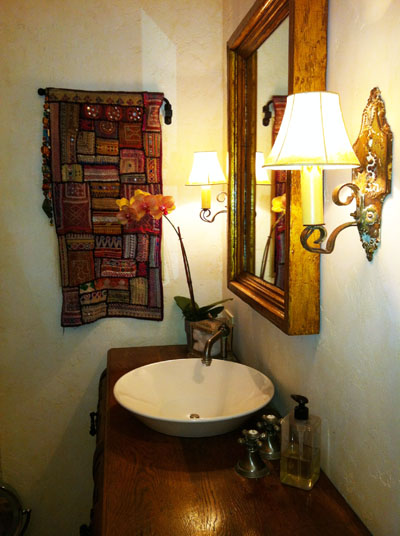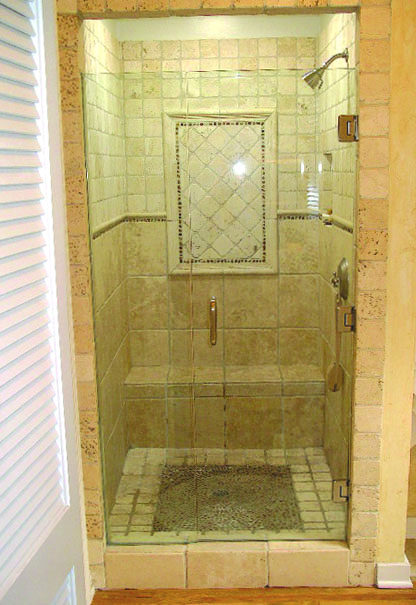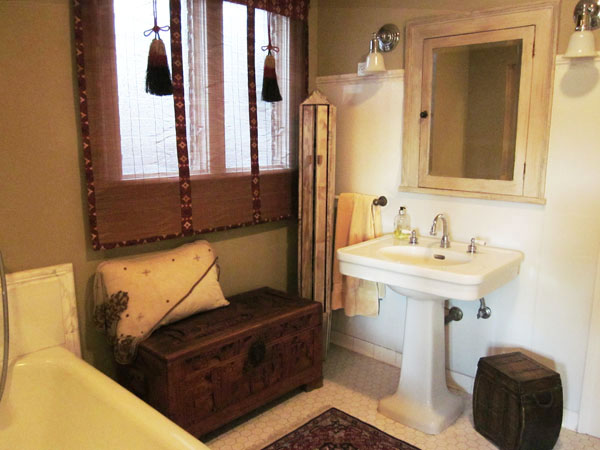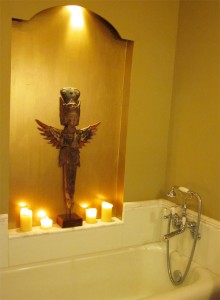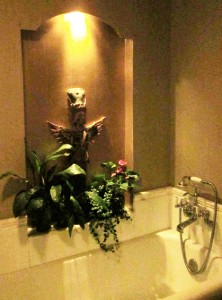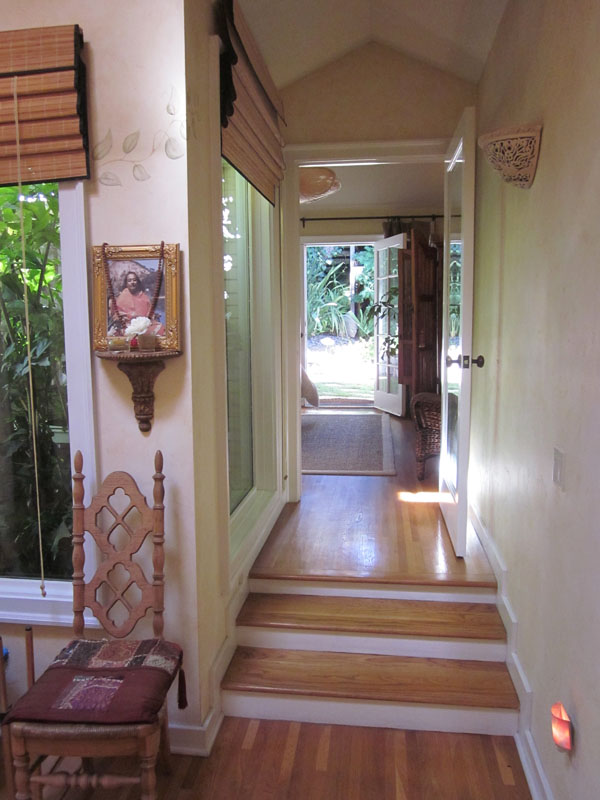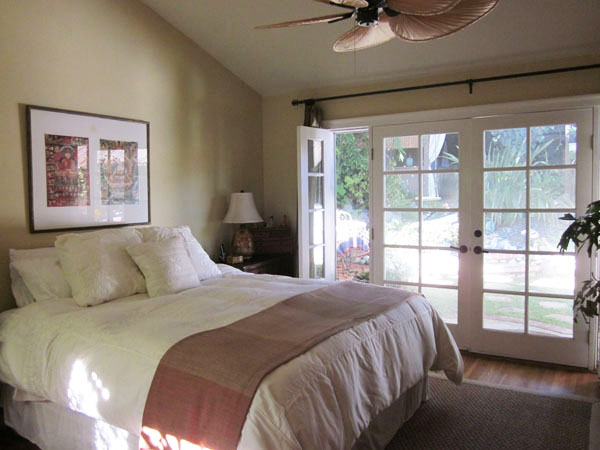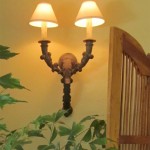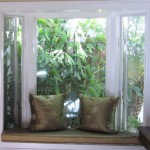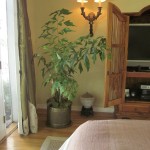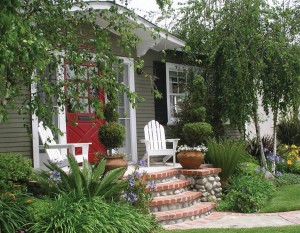
 Welcome to my porch. It looks like we live in the beautiful, lush green countryside, doesn’t it? Far from it! Although our cottage is mere blocks from the ocean, it is nestled right next to a very busy intersection which empties into a quaint shopping district. So, when I say “It’s about creating calm in the midst of chaos”, you can see why. Look at what is actually across the street from our porch…
Welcome to my porch. It looks like we live in the beautiful, lush green countryside, doesn’t it? Far from it! Although our cottage is mere blocks from the ocean, it is nestled right next to a very busy intersection which empties into a quaint shopping district. So, when I say “It’s about creating calm in the midst of chaos”, you can see why. Look at what is actually across the street from our porch…
So we make do with what we are given. I’ve incorporated cobblestones to remind us of the beach nearby and a couple of cozy chairs that beckon guests to come and stay for a while. Lush landscaping is a must to soften the view from the busy street nearby. And a rainbow every so often adds a nice touch! Check out what the exterior of the house once looked like many years ago… Before & After
The LIVING ROOM, KITCHEN & SITTING ROOM
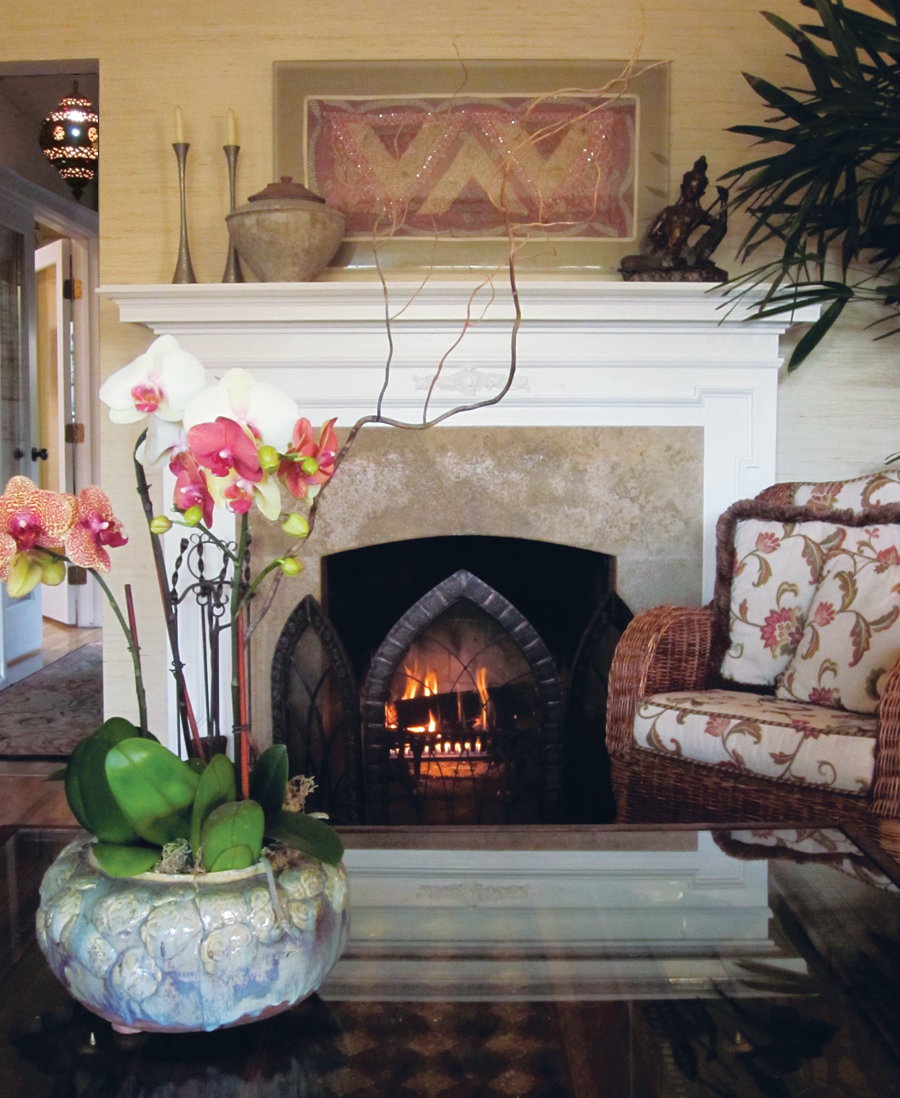
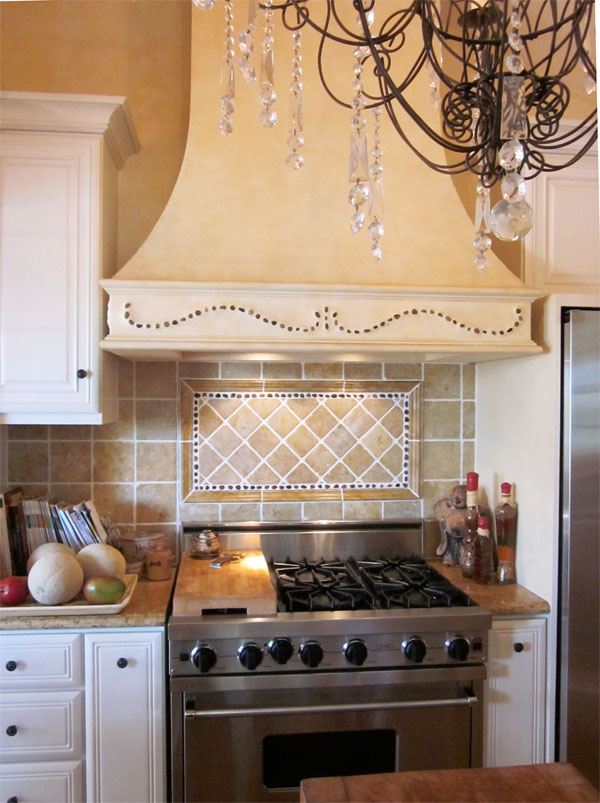
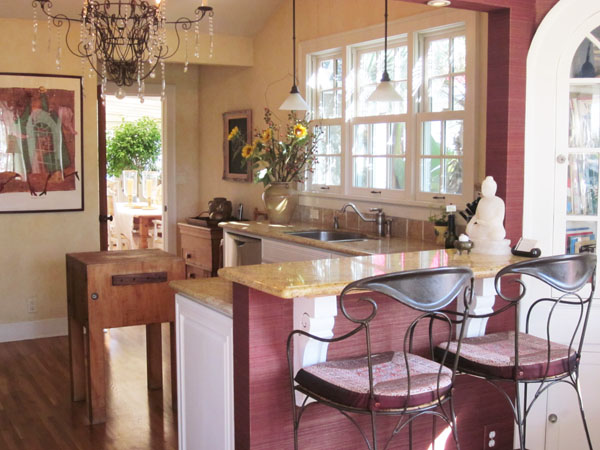
The Sitting Room (above and left photo) used to be the original dining room but the two built-in hutches made it ideal for a reading room. The hand-painted trunk I found at a consignment store and is perfect for hiding the grandkids’ toys. The seagrass chairs and pillows are from
Pottery Barn. The settee is from
Ballard Designs. Sea glass chandlier from Serena & Lily.
The SUN ROOM / DINING ROOM
As I mentioned above, the sitting room used to be the dining room. However, since we live on a very visible street, I didn’t think it gave us as much privacy while eating at the table as we would like…. so….
… I enclosed an outside patio into a casual sunroom / dining room… and now my painting studio!
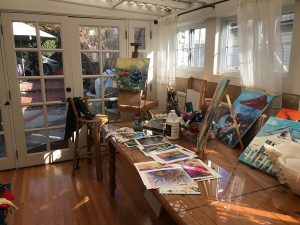
“HERS” Bath
For more photos and description of this bath see the
Before & After page.
YOGA / MEDITATION ROOM
This room used to be the original master bedroom. We added a wall to make a walk-in closet across from “HIS” shower which then made the Yoga / Meditation room a perfect square – ideal for adding the vaulted, four-sided ceiling with pergola. I found this wall mural years ago in a
Homes and Garden magazine. Loved it so much that I copied it on to our Yoga / Mediation walls. The bamboo door I found at a friend’s Japanese import business,
Genkai Antiques, as well as the tiled scroll above the outside fountain below. The beautiful side cupboard came from my husband’s mother. We had the depth cut down so it wouldn’t take away from our yoga space. You can catch a peek of my husband’s shower thru the draped doorway. A close-up of “HIS” shower is below.
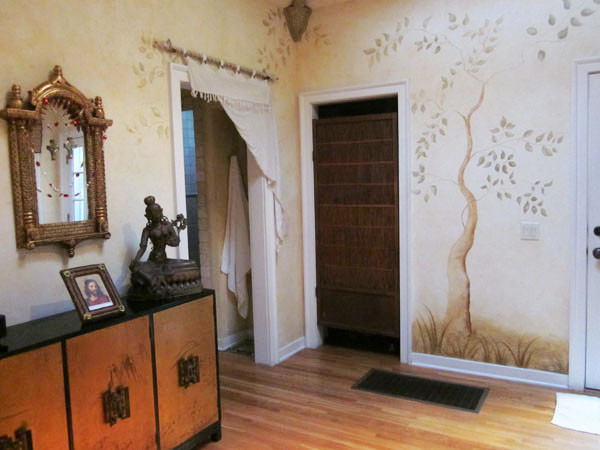
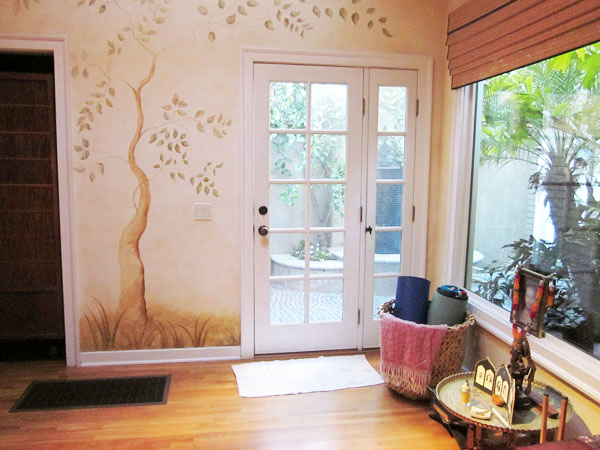
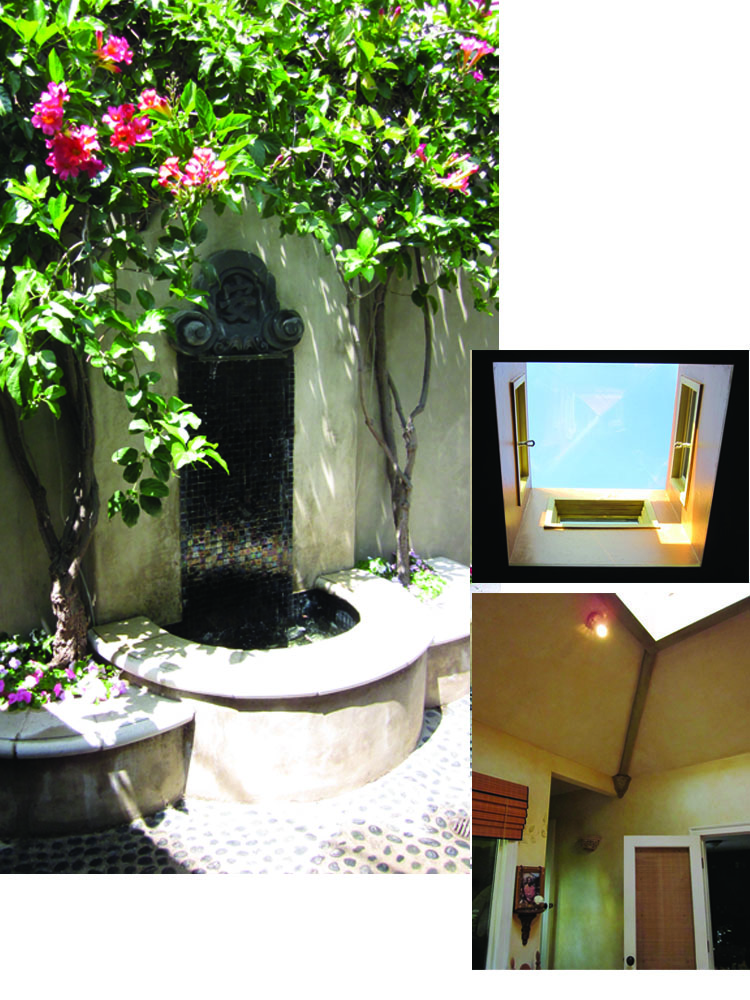
The fountain above is part of a small, private courtyard just outside the Yoga / Meditation room through the French door. I laid the glass tiles myself but had my landscaper do the pebble work on the floor. The trumpet vine is especially beautiful when blooming with its deep orange/red blossoms. The ceiling of the Yoga / Meditation room has a pergola with a skylight. It’s so relaxing to watch the clouds drifting by and the added sunlight streaming in is an extra perk from the heavens above.
“HIS” Bath
Our home’s original bathroom had a combination tub and shower. You can check out the old bath and shower on the
Before & After link. We decided to add a separate larger walk-in shower (with a Solatube Skylight vent) and make the bath just for relaxing in the tub. I laid the pebbles in a circular motif on the floor of the shower. It provides a wonderful massage on ones feet while showering.
“HIS” bath is still in the original state of the home. Only the toilet and faucets have been updated. The floor has the original hexagon tiles with cracks and all.
The Japanese woven blind I also found at Genkai Antiques. Notice the small basket with lid – that’s our waste basket – from Cost Plus World Market. It’s an obsession of mine to hide the unpleasant necessities in our life as best as possible. I had the recessed arch built over the bath tub so I could display this wonderful Thailand statue. And, having a shelf is oh-so-wonderful for my candlelit baths. I occasionally change the look with plants to fit my mood.
The MASTER BEDROOM
We added on the Master Bedroom when we were first married 10 years ago. Because of the slope of the property, a few steps were needed from the Yoga / Meditation room to the new bedroom. One can see through the atrium from the Yoga room through the bedroom out to the backyard. I try and bring nature into the home as much possible by use of large French doors and lots of windows wherever possible. The atrium from the bedroom side doubles as a window sit.
The artwork above the bed I assembled from an old, large calendar from Nepal. I painted gold motifs of the Om symbol above and the Yin Yang symbol below the prints on the matboard before framing. The two large wall sconces I found at a consignment store. The draperies I bought at “Little Indian” in Artesia, CA.

 Welcome to my porch. It looks like we live in the beautiful, lush green countryside, doesn’t it? Far from it! Although our cottage is mere blocks from the ocean, it is nestled right next to a very busy intersection which empties into a quaint shopping district. So, when I say “It’s about creating calm in the midst of chaos”, you can see why. Look at what is actually across the street from our porch…
Welcome to my porch. It looks like we live in the beautiful, lush green countryside, doesn’t it? Far from it! Although our cottage is mere blocks from the ocean, it is nestled right next to a very busy intersection which empties into a quaint shopping district. So, when I say “It’s about creating calm in the midst of chaos”, you can see why. Look at what is actually across the street from our porch…